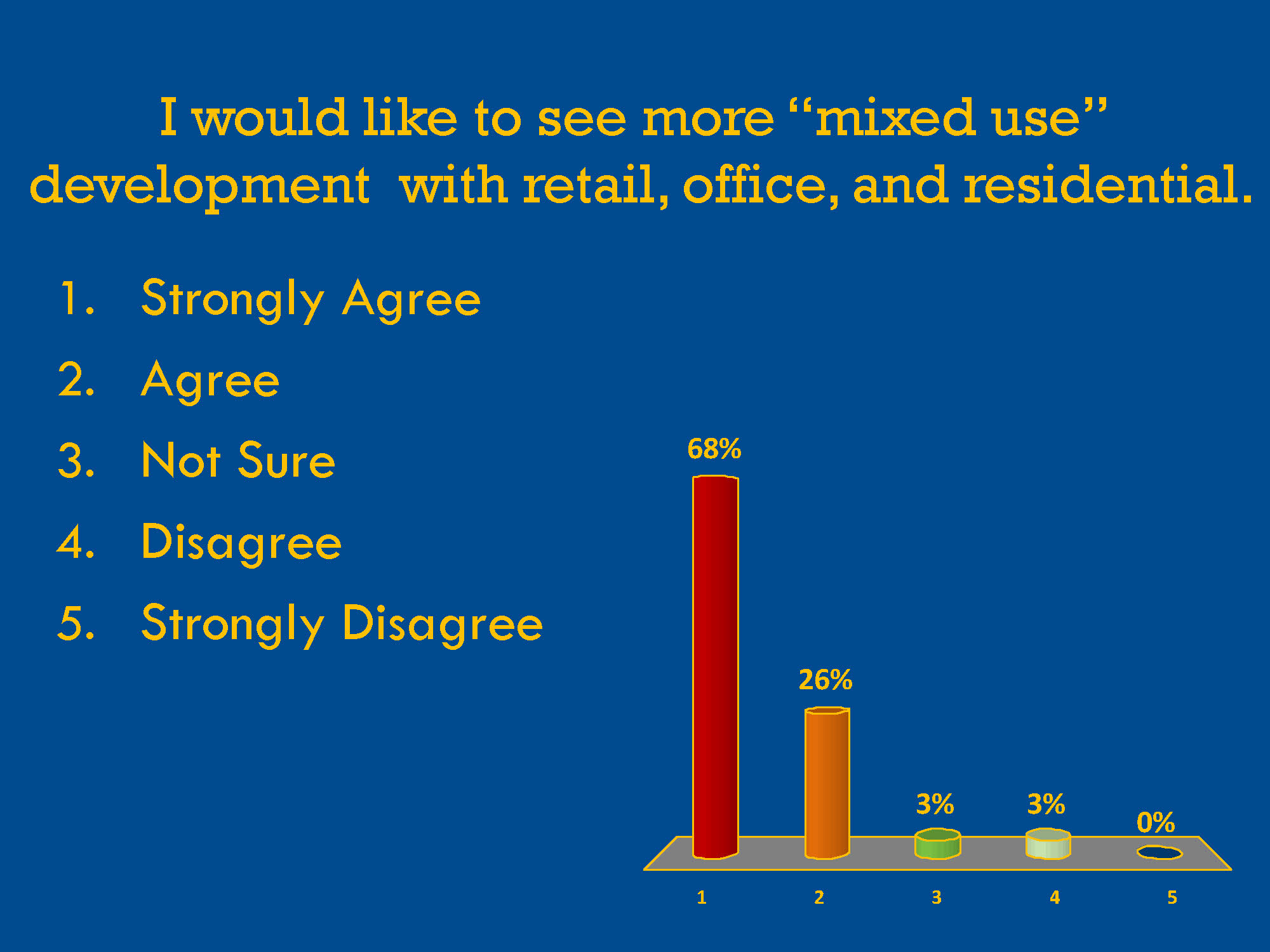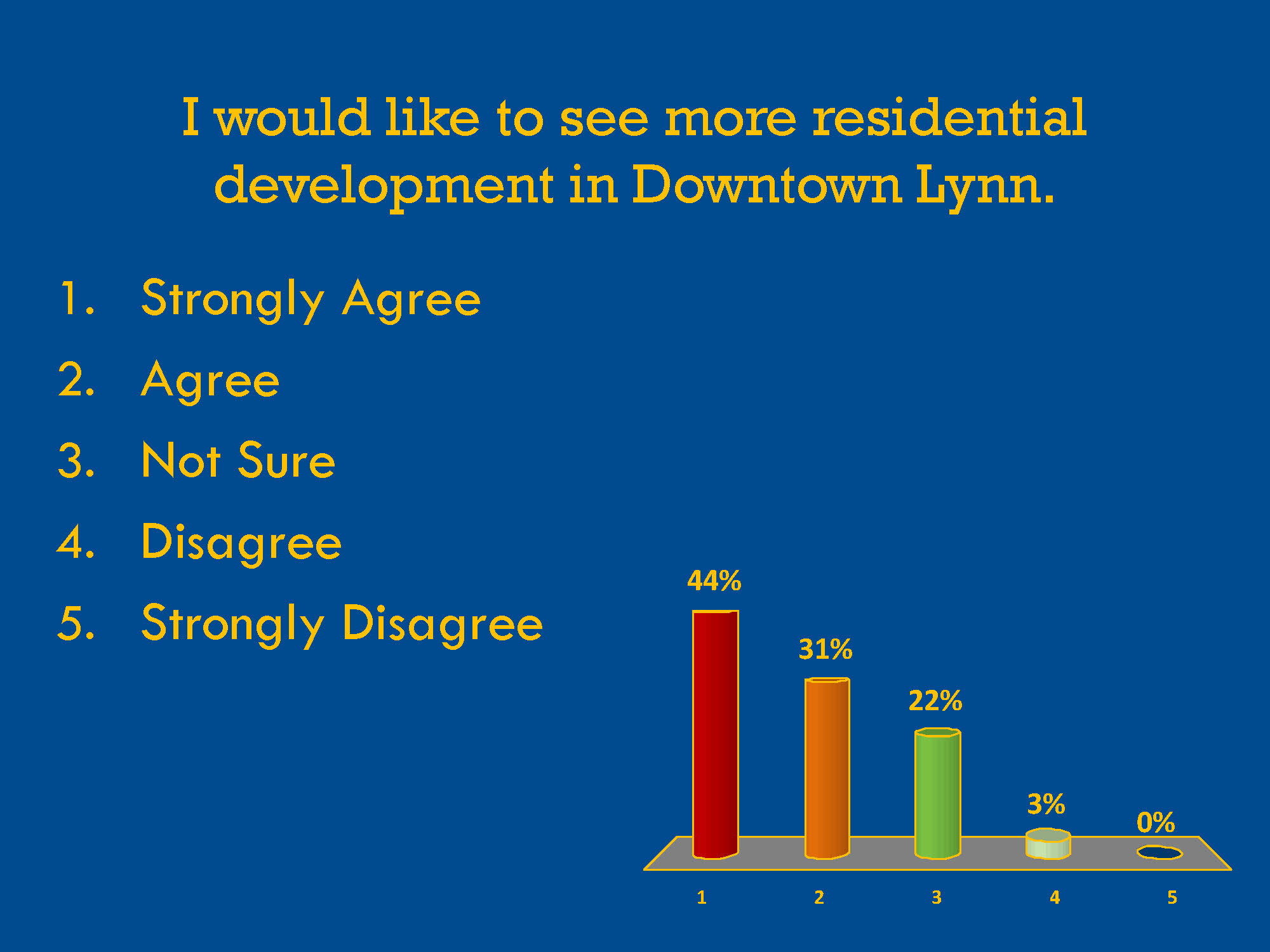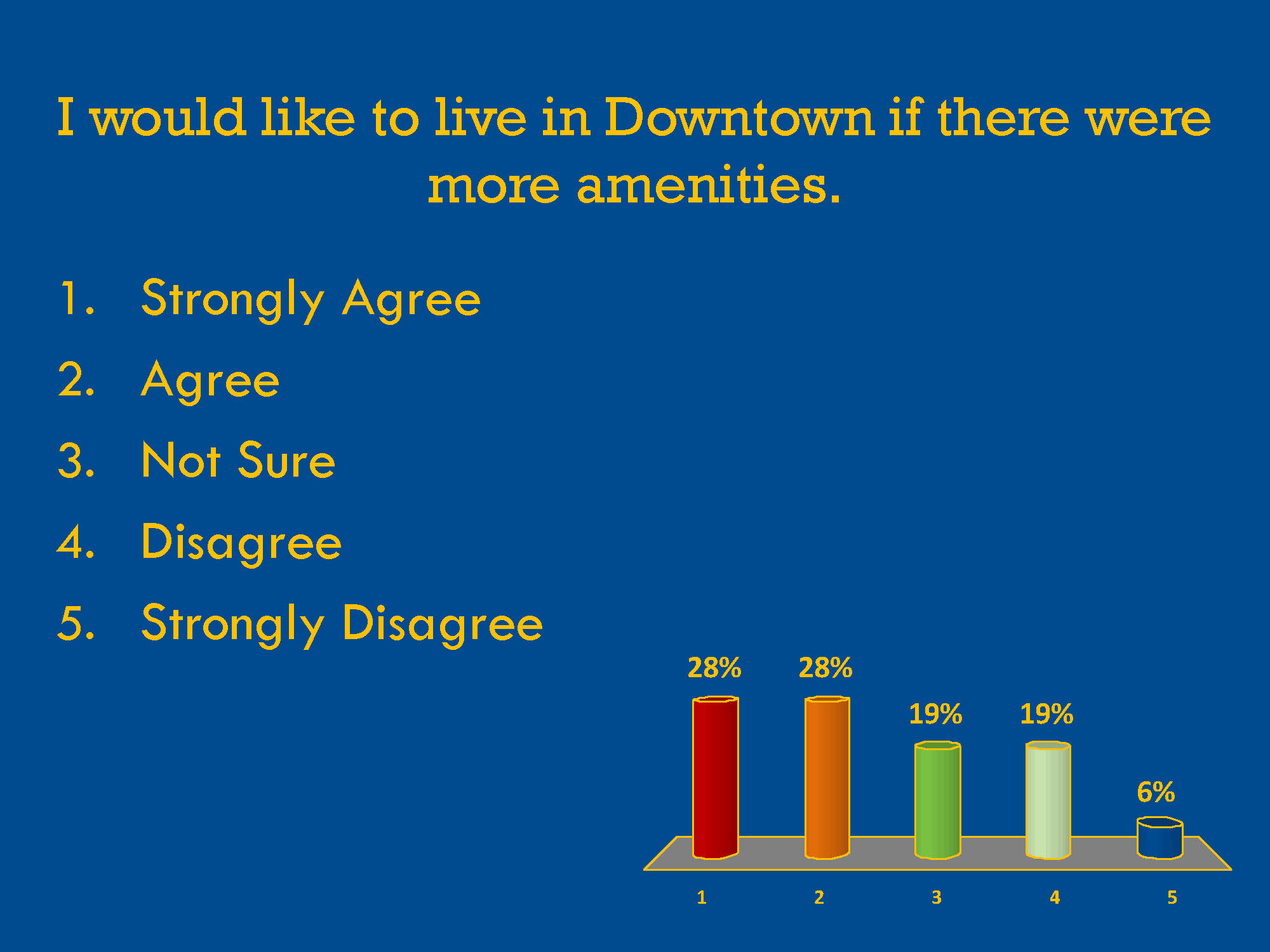Zoning Amendments

There is overwhelming support for more mixed use development in Downtown Lynn: at the May 2013 Open House and Public Forum, 94% of participants indicated they would like to see more retail, office, and residential development where these uses occur in the same building or mixed together on the same development sites. |

During the May 2013 Open House and Public Forum, 75% of participants indicated they would like to see more residential development in Downtown Lynn. |
The 2003 Residential Reuse Overlay successfully led to the redevelopment of several underutilized buildings into new loft condominiums, resulting in about 200 new residents in Downtown. Now, there's limited opportunity within the parameters of existing zoning to create new residences in the Central Business District. The recommendations here support what we heard from the community: that new residential development is needed and would be supported in Downtown Lynn. This flyer is by Nest Forward, a Lynn-based real estate agency, and was found on the Downtown Lynn Neighborhood Association website. |

At the May 2013 Open House and Public Forum, when we asked if people would like to live in Downtown as it is now, two-thirds of the participants said they would not. It seemed that amenities, such as more attractive streets and buildings, more dining and entertainment options, activities and destinations for families, and parks and other places to gather safely could make a difference: 56% of participants indicated they would enjoy living in Downtown Lynn if there were more amenities.
A critical part of ensuring that new residential development in Downtown Lynn is marketable will be to make it easier to create this "live-work-play-learn" environment by allowing more uses as-of-right and promoting mixed use development. |
  The New York City Zoning Handbook, published in 2011, provides visual depictions of zoning regulations. The New York City Department of City Planning also provides many illustrations and photographs on the Zoning section of their website. |
Amend the City of Lynn Zone Ordinance to promote a live-work-play-learn environment in Downtown. Downtown Lynn has all the makings of a vibrant downtown: a mix of places to live, work, dine, shop, relax, recreate, and learn. It also has historic architecture, transit access, sidewalks that make it easy to walk around. The zoning amendments recommended here will help set the stage for Downtown to realize its potential by making it easier attract more residents and businesses, no longer allowing incompatible land uses, and creating design guidelines that will foster thoughtful redevelopment.
1. Minimize requirement for special permits in Central Business District (CBD) zoning for uses that would promote an active downtown environment, subject to appropriate size and design guidelines.
- Allow residential as of right under carefully defined conditions. (See Recommendations 2 and 3 for more specificity).
- Allow eating and drinking establishments (except with drive-through and bar-only establishments) as-of-right to encourage a growing downtown dining scene.
- Allow hotel, conference centers, and certain research and development uses in Downtown to attract visitors and a larger workforce.
- When Special Permit is required, consider giving the Planning Board the permit granting authority in place of the City Council to expedite the process and better link to City planning activities.
- Look to the Washington Street Corridor overlay and its allowed uses (residential and commercial) as a model for CBD.
2. Phase out the Residential Reuse Overlay by incorporating residential reuse language into the underlying CBD zoning. The Residential Reuse Overlay was established in 2003 and it was extremely effective and resulted in several housing redevelopments in Downtown and helped to preserve historic buildings. Now, however, there are few remaining opportunities for residential reuse in downtown. Furthermore, it is confusing as the overlay is buried in the use table as a footnote, and seems to be intended as a transit-oriented development overlay. Also, the overlay only leaves out a few CBD parcels on the periphery and does not apply to non-CBD zoned parcels located near MBTA Central Square station, such as the parcels currently zoned as Light Industrial immediately adjacent to the station.
3. Allow new residential use, including multifamily residential/mixed-use developments, in the CBD as of right if they meet specific criteria, or by establishing a 40R district.
- Ensure new construction is compatible with the existing character and scale of Downtown by incorporating strong design guidelines into the ordinance.
- Require active ground floor uses for projects along key corridors (e.g., Market St., Washington St., Central Ave., etc).
- Continue to require Special Permits for large residential/mixed-use projects that exceed certain unit or square footage thresholds (to be determined).
- Consider adopting a 40R district (or districts) in the CBD. Establishing a 40R district may be advantageous for the City as it would allow for multifamily as of right in the downtown, provide the city with bonus payments from the State for each unit planned at the time the building permit is issued, and provide a zoning incentive payment when the district is adopted. 40R also guarantees developers a shorter review process (a maximum of 180 days). Further, the City would be reimbursed by the State through Chapter 40S for any net costs of educating students who live in the housing. (For more information on Chapter 40R and 40S, click here.)
4. Review definitions within the Lynn Zone Ordinance, and amend as needed to promote an active downtown environment.
- Identify contradicting definitions and clarify allowed uses.
- Add more specificity to food service establishment uses by defining different types of establishments with different requirements for each (e.g., the food service establishment definition should be divided into subcategories, each with appropriate requirements).
- Do not allow automotive uses in Downtown including automobile repair, service stations, or drive-through facilities.
5. Add additional design guidelines to CBD zoning for all development types (residential, commercial and mixed-use) to ensure new structures are compatible with surrounding character and scale.
6. Eliminate the Light Industrial (LI) zones adjacent to the MBTA Central Square station in Downtown incorporate these parcels into the Central Business District (CBD), which will expand redevelopment opportunities that promote Downtown’s identity as a live-work-play-learn destination.
7. Revise parking requirements within the CBD to better reflect parking needs in a downtown environment.
- Refine parking requirements for multifamily development in downtown. Potential changes: 1 per studio, 1.25 per 1-bedroom, 1.5 per 2-bedroom, and 2 for 3-bedroom units.
- Reduce office parking requirements to 3 per 1,000 gsf.
- Significantly reduce or do not require off-street parking for ground floor retail in the CBD.
- Identify opportunities for shared parking, where usage of parking facilities will not be needed simultaneously (e.g., residential and office).
- Work with MBTA to better utilize the existing parking structure for residential use overnight. Community members have indicated that there is frequently a surplus of available parking, but that signage directing traffic towards these parking spaces could be improved, and measures to improve the experience of parking, such as perception of personal safety, could be improved with added lighting and security.
8. Make the ordinance easier to follow and understand when revising (or rewriting) the Lynn Zone Ordinance. Use graphics where appropriate to demonstrate requirements and intent, and develop summary sheets highlighting key requirements (setbacks, heights, massing, etc.) with illustrative graphics to provide more clarity. The New York City Zoning Handbook and New York City's Department of City Planning's Zoning website are good examples to review, as shown on the right.
